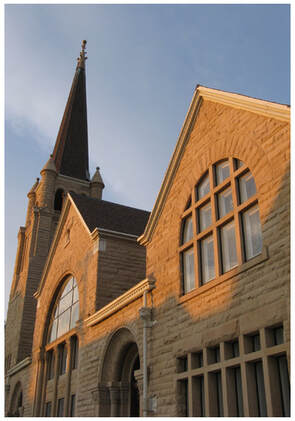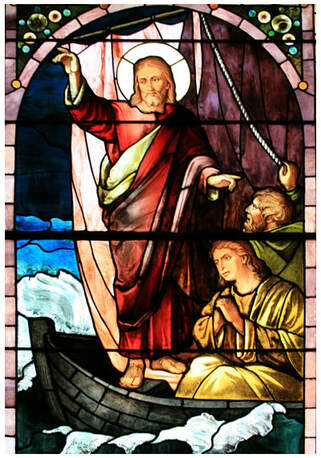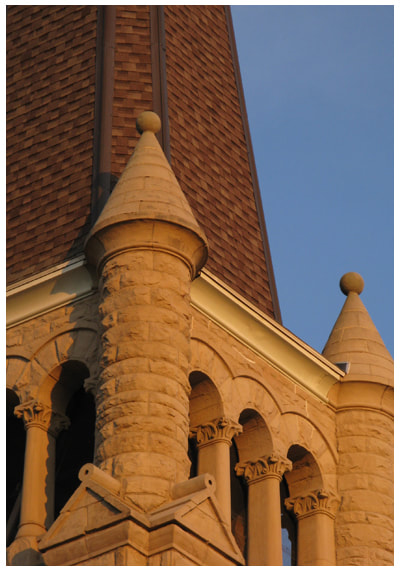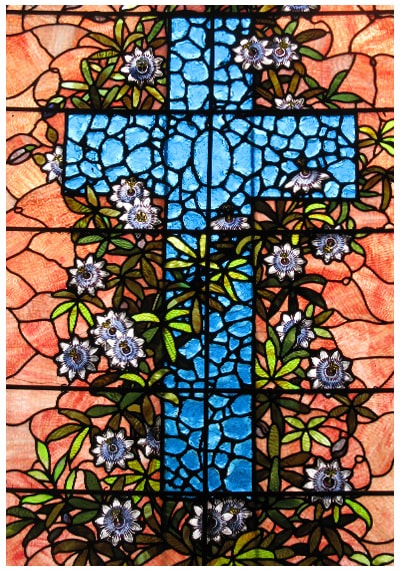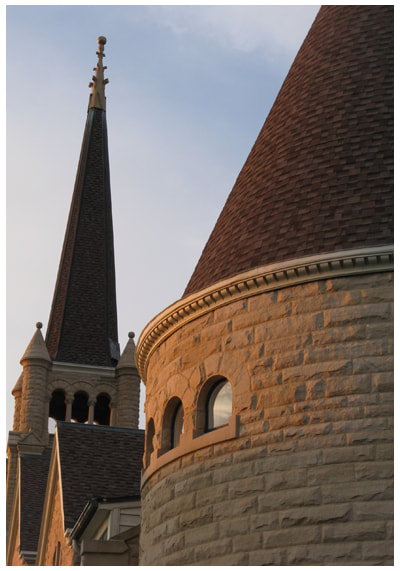Our Campus
|
Westminster: Piqua boasts a 25,000 square foot campus, but what stands out to most visitors is our grand, soaring steeple atop a building of Romanesque Revival design.
What is Romanesque Revival? Romanesque Revival is a design that utilizes architectural features seen in Medieval buildings of the 12-13th centuries, but first seen in public buildings of the Roman Empire. The design can be said to be the brainchild of Louisiana-born Henry Hobson Richardson (1838-1886). After studying at the Ecole des Beaux-Arts in Paris, Richardson took on the American northeast, influencing architectural styles in major cities, with the Allegheny County Courthouse in Pittsburgh, and the iconic Trinity Church in Boston, to give just two examples. These buildings featured wide, rounded arches like buildings in ancient Rome. H. H. Richardson became so famous for his Romanesque designs that the style is often called "Richardsonian Romanesque." The vast majority of these designs were built between the years 1880-1900. The Westminster Presbyterian Church: Piqua building was designed Joseph Warren Yost (1847–1923), a prominent Ohio architect. Another of his designs is the famous Fort Piqua Hotel, seen here in town. Yost's work is seen in numerous country courthouses and notable buildings through our state, with Ort Hall, on the campus of The Ohio State University, considered his crowning achievement. |
|
What are some of architectural details of Romanesque Revival?
An exploration of the exterior of our building reveals the following:
But this is not all: In keeping with the high style of this time period, Westminster: Piqua features some of the most beautiful stained glass designs found anywhere. Our sanctuary, featuring the half shell layout of The Akron Plan, is constructed of finally engraved solid oak and polished brass. Come and explore! We are more than happy to show you around—and not just on Sunday morning but on other days of the week, too! |

